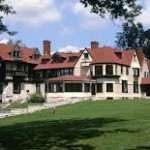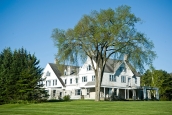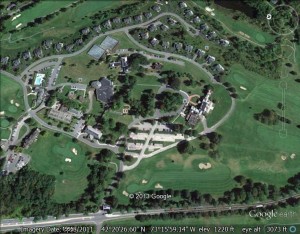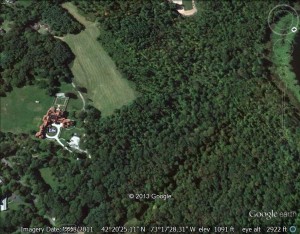**JOIN THE VOTE**
Cottage Era Estate Bylaw
MAY 20, 2013
Stockbridge
Annual Town Meeting
A VOTER’S PRIMER
Article 26 on the May 20 Stockbridge Annual Town Meeting warrant seeks an important amendment to the current zoning bylaw covering the towns’ several “Cottage Era Estates.” This bylaw amendment has been revised — and vastly improved — since February 2013, when an earlier version fell shy of the two-thirds vote needed to pass.
Although the May 20 meeting will consider ONLY the bylaw amendment, the future of the Elm Court estate is indeed tied to a “yay” or “nay” vote. You can read Article 26 of town meeting warrant on the Town of Stockbridge website, or in the Annual Town Report recently mailed to town residents.
First, a bit of context: Under the current zoning bylaw, a Cottage Era Estate owner may develop his/her property with a number of detached 35-foot high structures. This would dramatically alter the landscape of the town’s historic properties and potentially overshadow the original historic homes on these properties.
The bylaw amendment would allow the following alternative:
- A single additional building which must meet the following criteria
- The new building must be attached to the original structure.
- The new building must be smaller in square footage than the original building.
- The new building can be no higher than 50 feet or four stories.
- The new building must be lower in sea level height than the original structure (at no point can it be taller than the original historic building).
This new amendment was developed by the Selectmen in collaboration with the new owner of Elm Court, who is seeking a resort-use expansion option. This plan would both preserve the historic Elm Court mansion as the property’s focal point, while allowing for an economically and environmentally sustainable future.
Since February, the Selectmen and Elm Court’s owner have listened carefully to the concerns of town residents regarding this bylaw. Elm Court hosted an open house on April 17, which opened new lines of communication between many local voters and the Elm Court team, which continues to have conversations with local voters. If you have not yet had a chance to learn about this bylaw or to speak with the new owner, please consider doing so, using contact instructions that follow.
The Planning Board, at its May 7 meeting, signed off on the proposed bylaw amendment, passing it on to voters at the Annual Town Meeting.
On May 20, voters will be asked to approve only the bylaw amendment. To alter any Cottage Era estate, a property owner must first seek a special permit from the town, and from the Conservation Commission and Historical Preservation Commission. Each step involves public hearings and public input.
Based on comments, questions and feedback in recent weeks, Elm Court owner Chris Manning offers several key points related to the bylaw and to the proposed Elm Court project.
- Our opinion is that a four story structure is the least impactful and most efficient way to build on any estate that is looking to bring broader use without sprawl. If you look at other resort properties vs. our plan, you’ll see at Elm Court a far smaller footprint (11,000) for the number of rooms we’re proposing to add.
- The up-to-four-story structure, which can be no higher than 50’, needs only one foundation, one elevator, one HVAC system, far fewer materials and energy.
- The current bylaw allows construction of detached structures up to 35’ high. Since construction methods for 35’ and 50’ are the same, it’s best to build slightly higher rather than outward – but no higher than ’50 — for more efficiency and less impact on open space.
- At Elm Court, the addition would be built behind the main mansion and would step down the slope to the rear, ensuring its subordination to the mansion.
- This bylaw cannot lead to towering structures, since they must be shorter by sea level than the principal structure. It cannot lead to huge buildings, since the gross square footage must be smaller than the principal structure. It cannot lead to multiple buildings around the property, since only one addition can be connected to the principal structure.
- This bylaw cannot lead to new uses. Current uses include: hotel, restaurant, recreational facilities, and retreat center. The term “resort” is added to the bylaw language as a comprehensive term for existing uses, which are not mutually exclusive.
- Finally, I will be applying for a Federal Tax Credit available to those restoring and preserving historical properties. That process will require preservation. I also intend to keep Elm Court on the National Historical Register. We also plan to restore and expand using similar materials, attempting to recreate what was once there, and to replicate what is there now.
We own this property,we are committed to the historic importance of this lovely property, and we are committed to a project the town can be proud of. Regardless of debate and Town Meeting results aside, I hope to earn the respect of town voters, and to have positive relationships with people in Stockbridge and in the Berkshires.
I’d like to make myself available to anyone with questions or concerns, so please reach out to me directly or through any members of the Elm Court team:
Chris Manning, 303.534.6322, or chris@travaasa.com
Ellen G. Lahr, EGLahr Communications, 413.329.3256 or ellen@ellenlahr.com
A nearby Great Estate with detached building development:
Current view of Elm Court:





